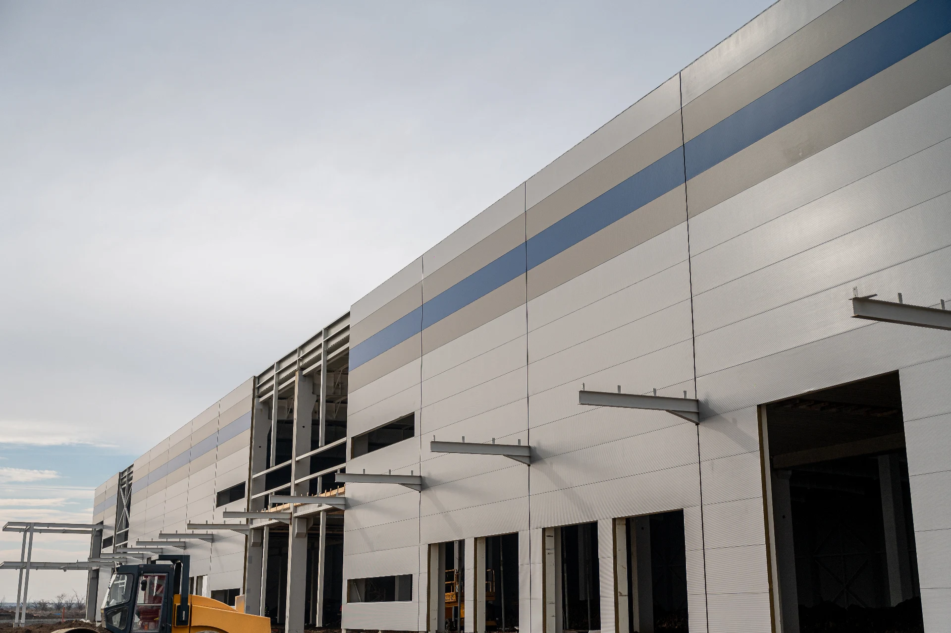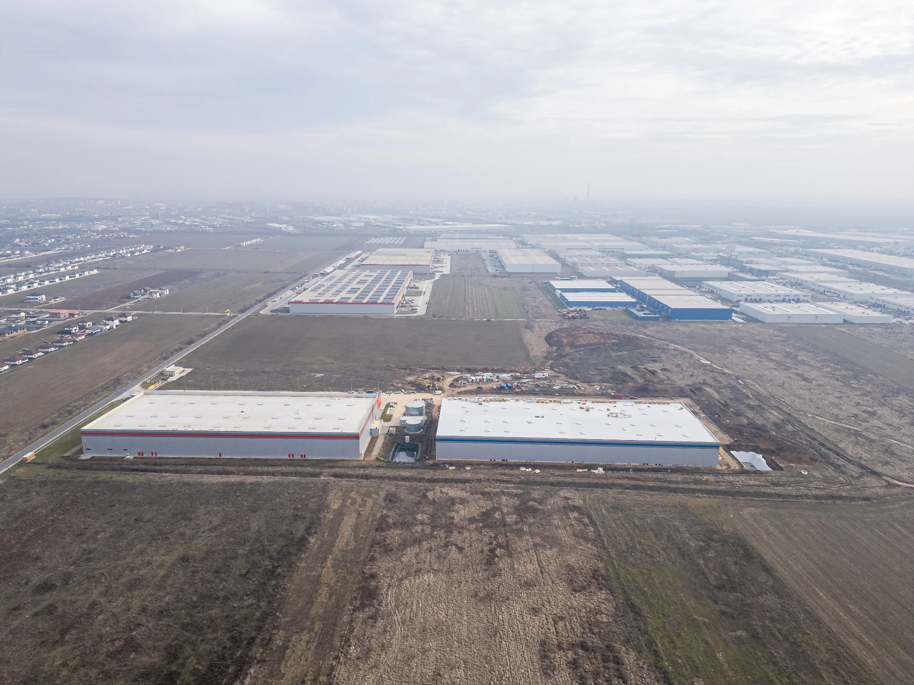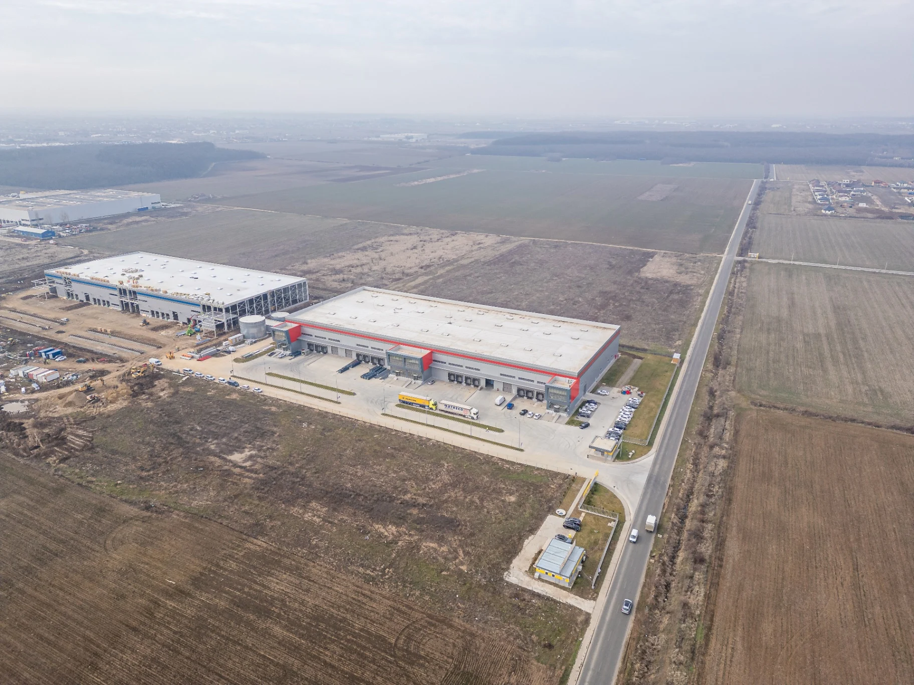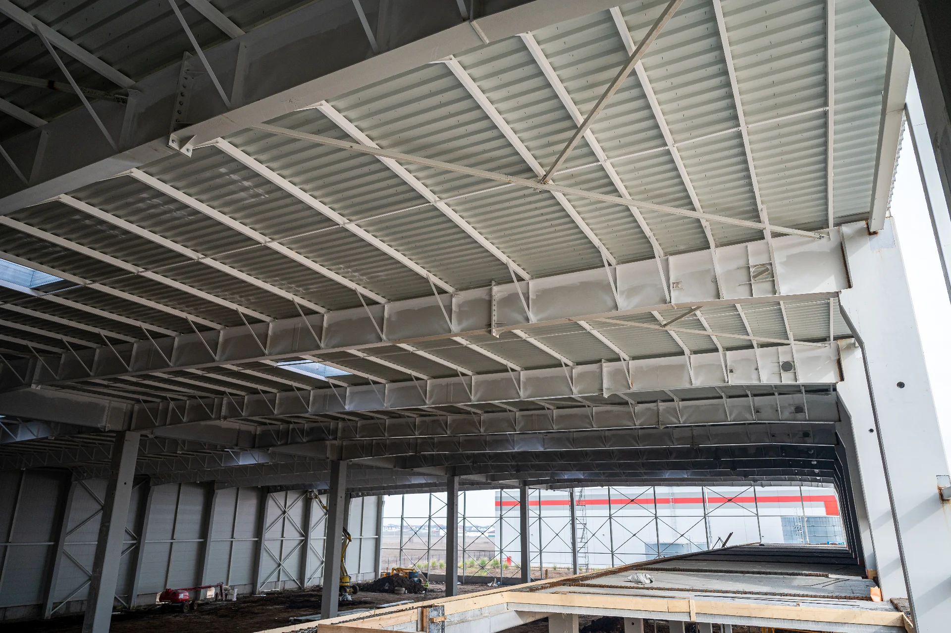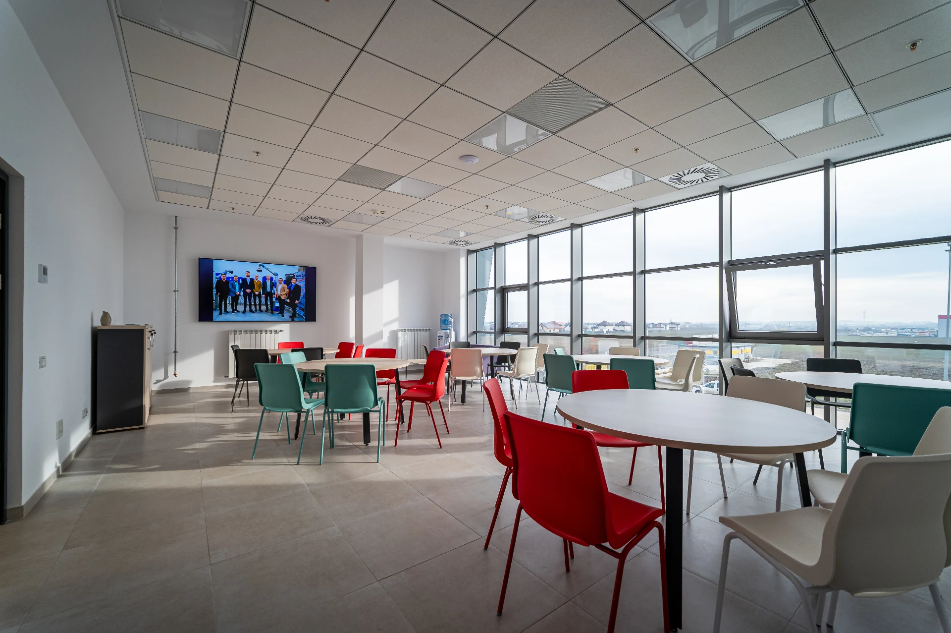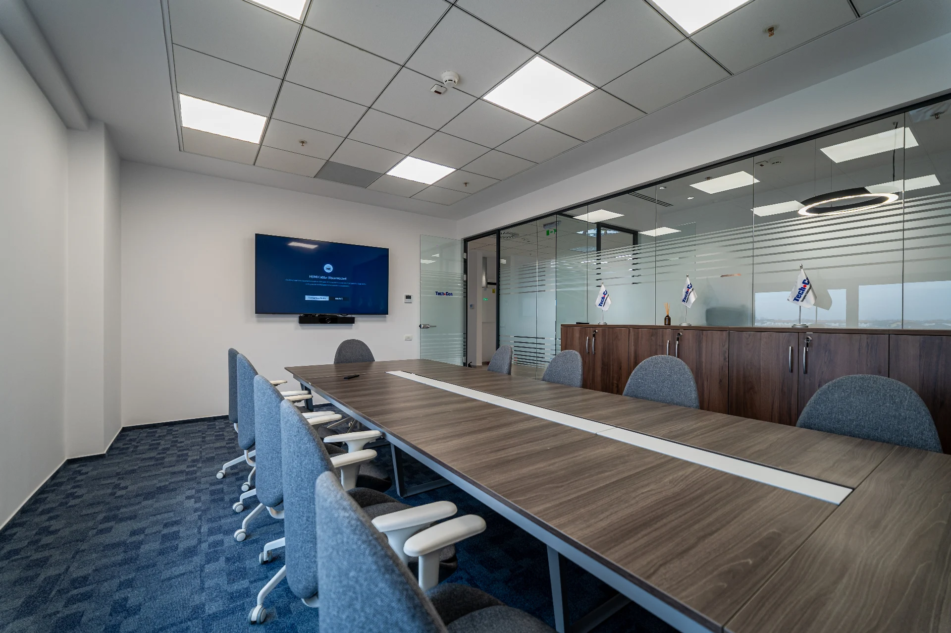Fast under development
Expand Your Business with State-of-the-Art
Logistics Parks
Join leading companies like Nunner and Tech-Con at VLPark Bucharest West! We offer modern, customizable warehouse spaces designed for dynamic business needs and long-term growth.
Secure Your SpaceTrusted by industry leaders


Available Units & Customization
Available to rent units in the building starting from 2,100 sqm that includes warehouse space, mezzanine and modern offices.
Each unit will have offices with a separate entrance, starting from 250 sqm and customised to the customer’s needs. In addition, offices can be fit on the Mezzanine floor.
The size of the Mezzanine will be determined according to the size of the unit.
| Warehouse | Mezzanine | Office | |
|---|---|---|---|
| A1 | 9,900 sqm | 1,100 sqm | 1,400 sqm |
| A2 | 9,900 sqm | 1,100 sqm | 1,400 sqm |
| B1 | 14,900 sqm | 2,300 sqm | 2,000 sqm |
| B2 | 14,900 sqm | 2,300 sqm | 2,000 sqm |
| C1 | 9,900 sqm | 1,100 sqm | 1,400 sqm |
| C2 | 9,900 sqm | 1,100 sqm | 1,400 sqm |
Our Logistics Parks
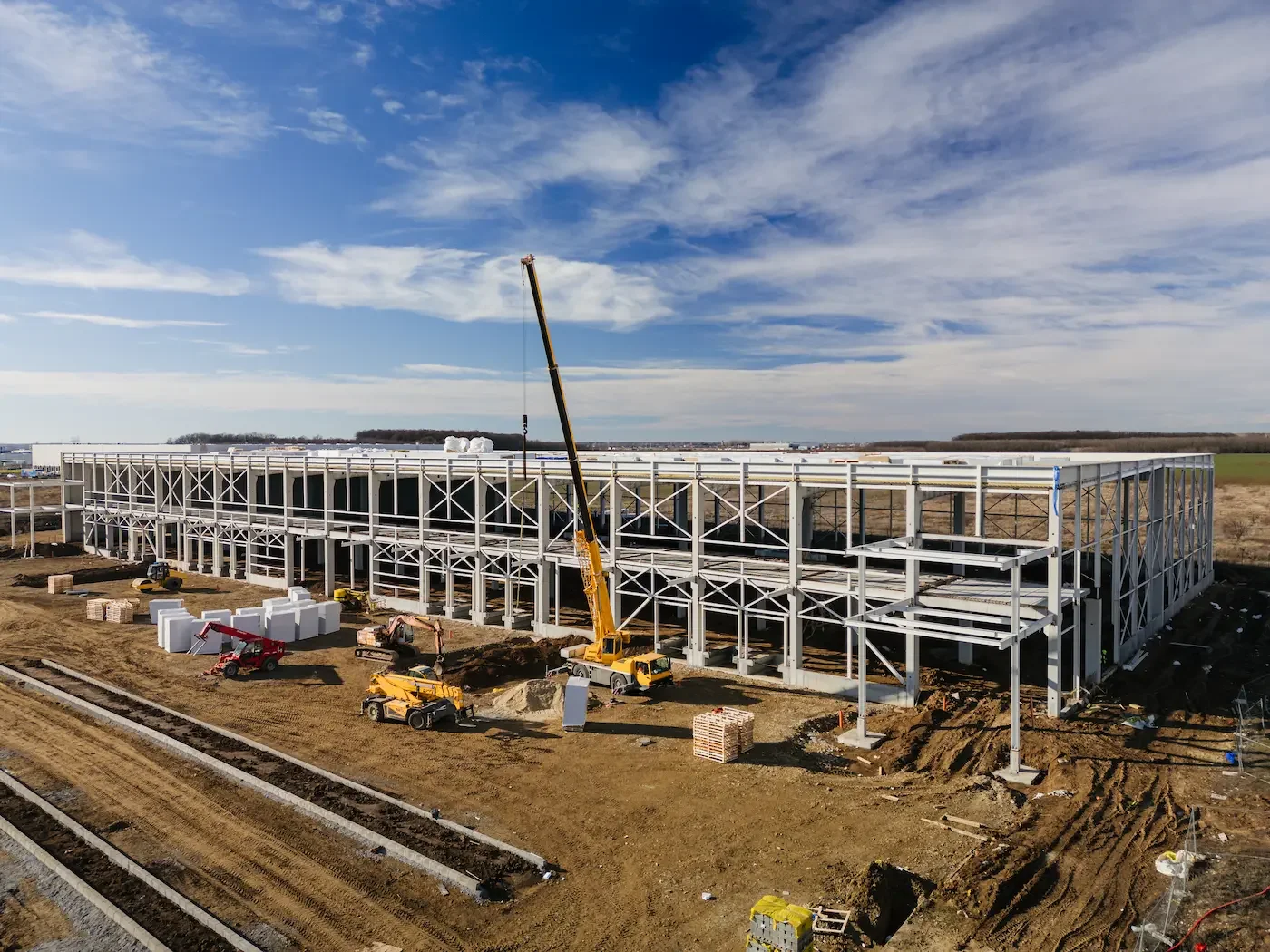
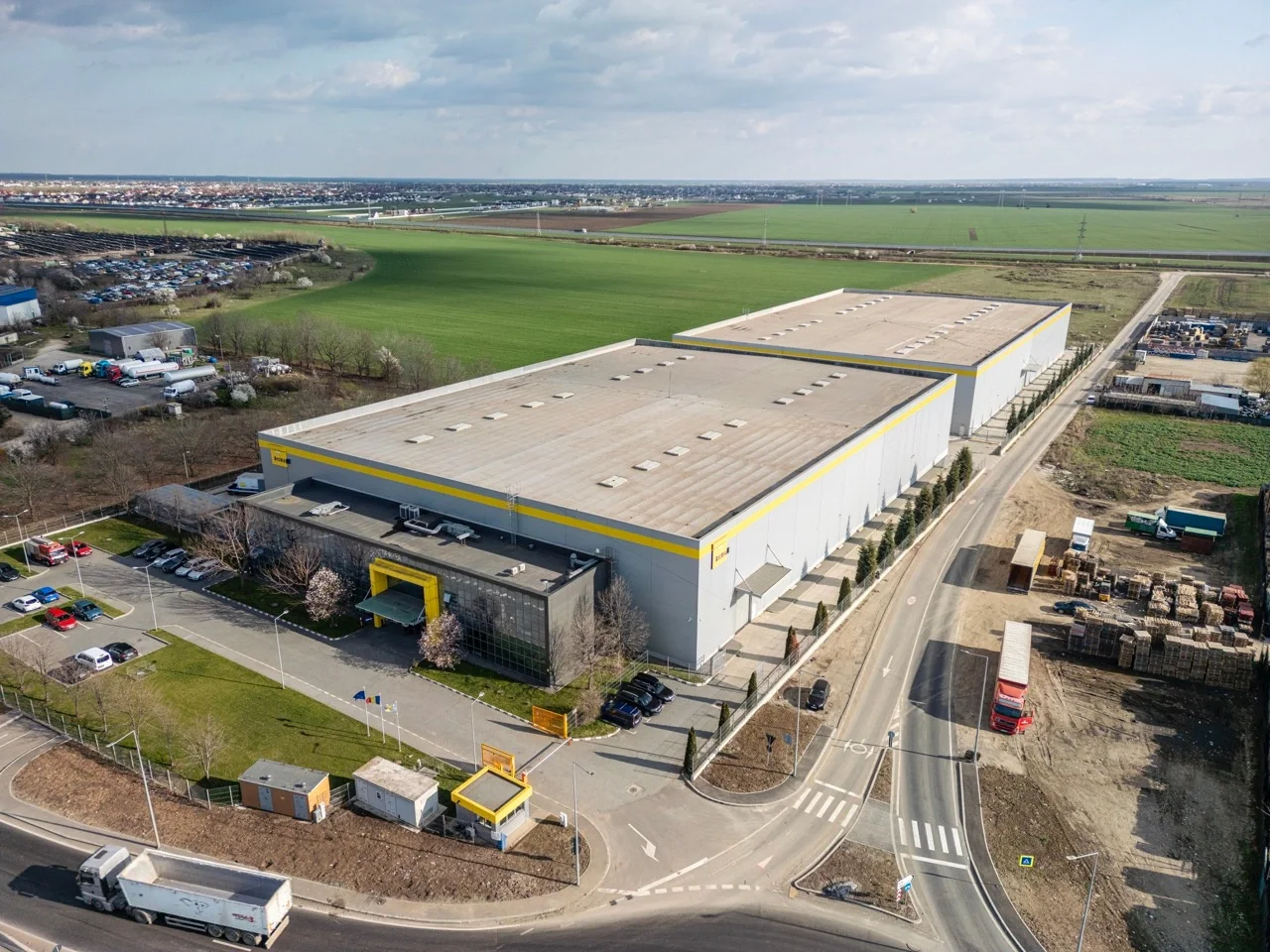
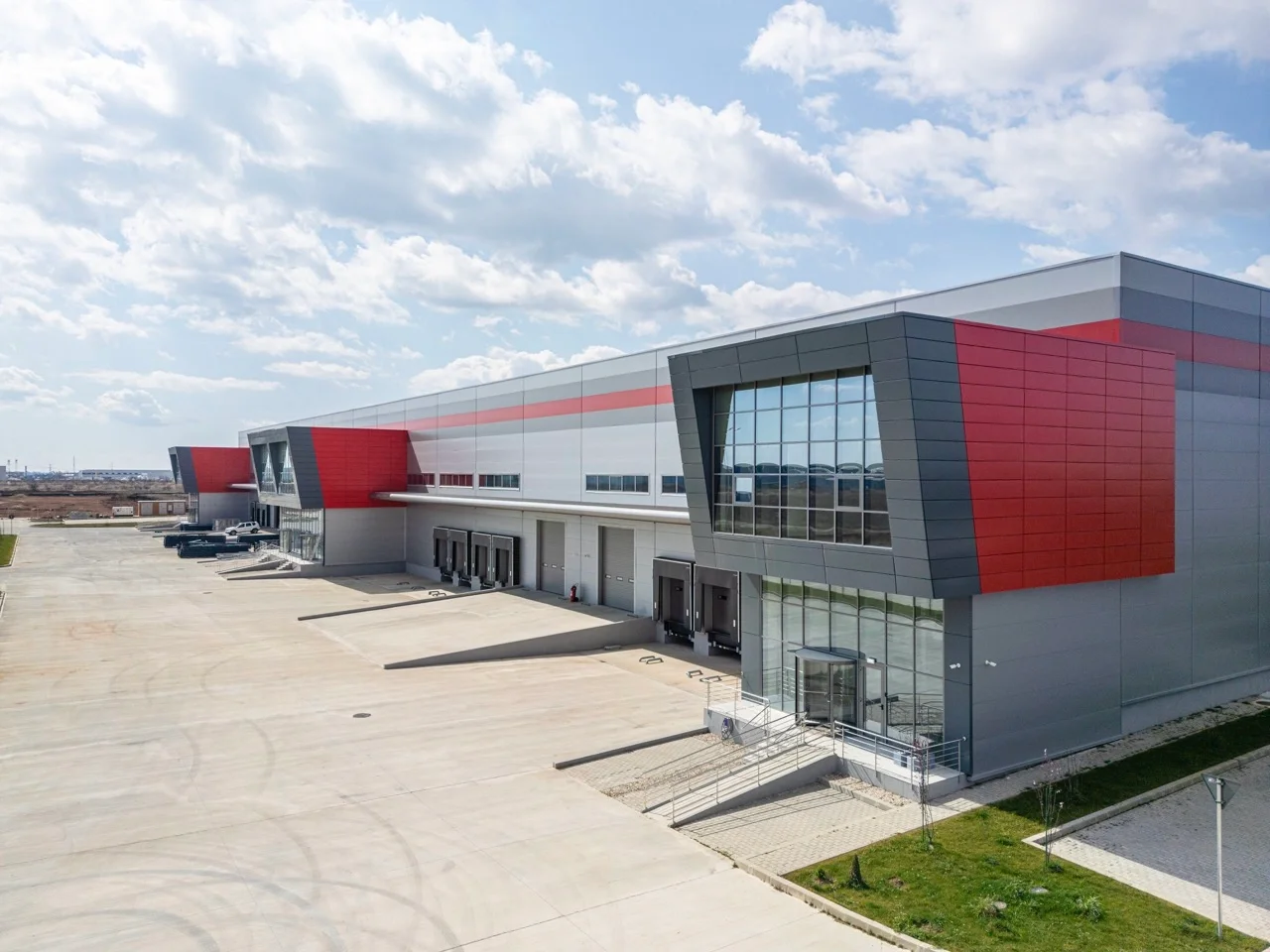
Frequently Asked Questions
Where is VLParks Bucharest West located?
Strategically positioned at Km 13 on the A1 motorway, with direct access to the new A0 ring road, and just 29 km from Otopeni Airport.
Who is Villar Logistic Parks (VLP)?
Villar Logistic Parks (VLP) is a leading developer of industrial and logistics facilities and part of the Villar International Group, a publicly traded company with decades of experience in construction and income-producing real estate across Europe and Israel. With over 500,000 sqm of built and leased space globally, Villar International Group delivers modern, high-specification Class A+ warehouses and logistics centers designed for logistics, manufacturing, e-commerce, and innovation-driven businesses.
What are the typical sizes and layouts available?
Each building includes up to 11,724 sqm of rentable space, including:
- 9,322 sqm warehouse
- 603 sqm ground-level offices
- 665 sqm 1st-floor offices
- 1,134 sqm reinforced mezzanine (1,000 kg/sqm load)
What is the storage height and floor load?
- Storage height: 12.10 m clear, 14.00 m ridge
- Floor load capacity: 5 t/sqm
- Mezzanine load: 1,000 kg/sqm (storage), 300 kg/sqm (entrance)
Are the layouts flexible?
Yes. The structure offers 16×32 m column-free spans, enabling tenants to reconfigure zones for robotics, racking, or production lines without structural constraints.Is the building energy efficient?
Yes. Energy-saving features include:- 120 mm mineral wool façade panels (A2s1d0 fire rated)
- 20 cm roof insulation with 70 kPa resistance
- 1.1 W/m²K double glazing in office areas
- LED lighting throughout with motion sensors
- Solar-ready roof design

